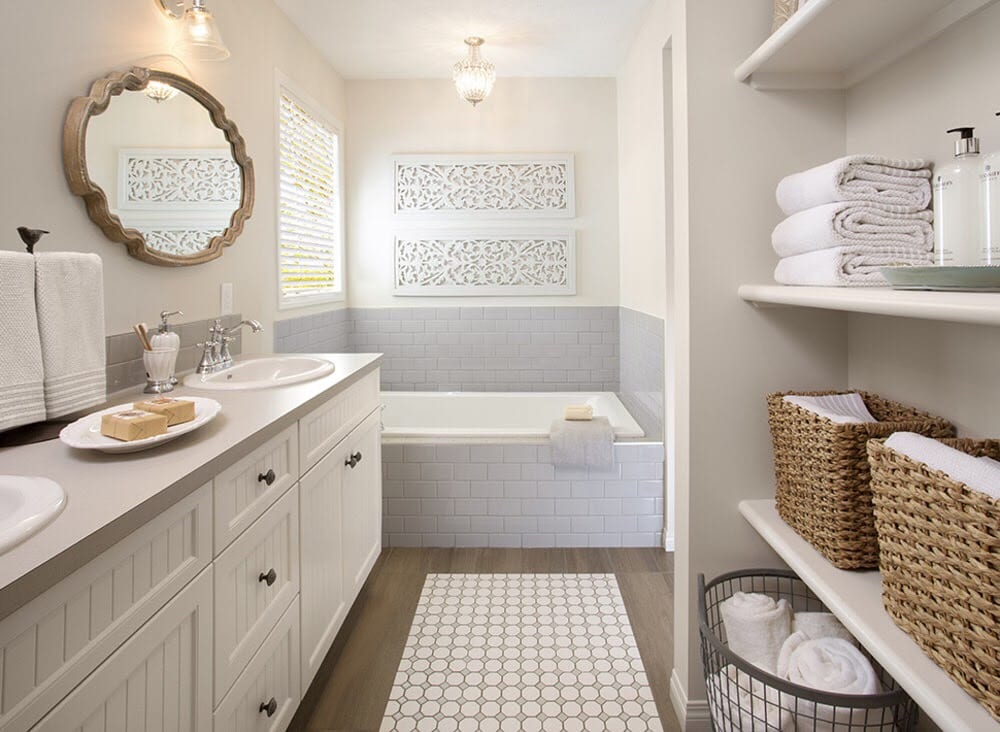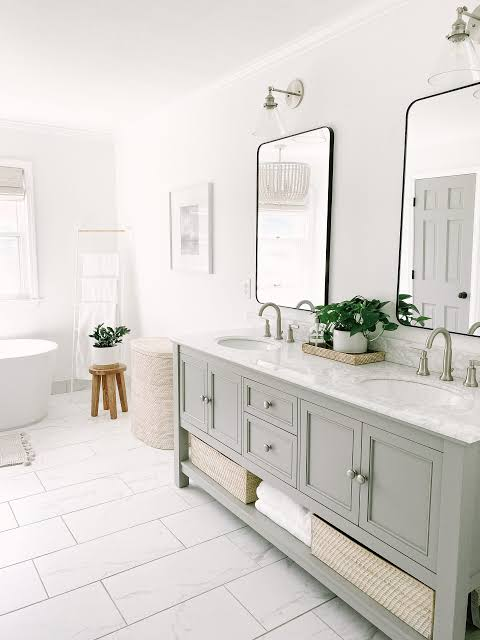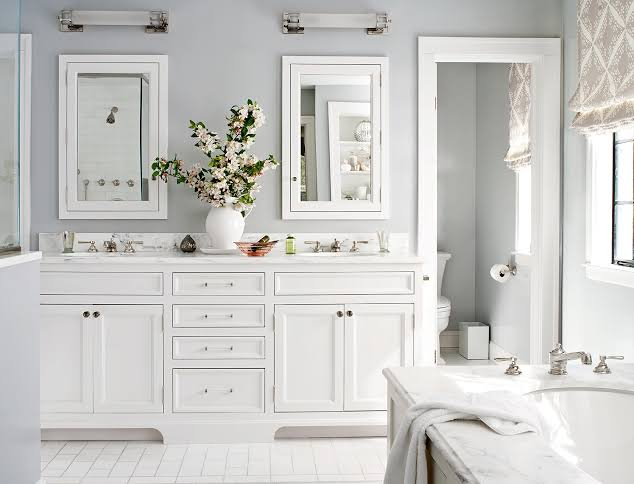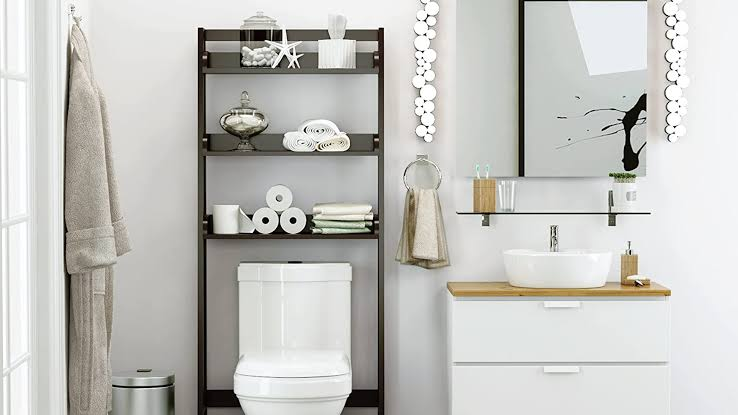
Thinking about remodeling your bathroom but not sure where to start? You’re not alone. Whether you’re planning a simple upgrade or a complete bathroom redesign, understanding what really goes into a realistic bathroom remodel can save you time, stress, and money. In this article, we’ll break down some key facts that every homeowner should know before hiring a bathroom remodeler or starting a project. Let’s get into what actually matters, and what’s just hype.
Why Homeowners Choose to Remodel Their Bathroom
The bathroom is one of the most frequently used and functional areas in any home, which is why many people turn to professional bathroom remodelers to upgrade the space. Whether it’s aging plumbing, outdated design, or a lack of storage, there’s always a reason to start remodeling your bathroom.
On average, we use the bathroom four to ten times a day. It’s more than just a necessity, it’s where most daily routines begin and end. That’s why homeowners invest in high-quality bathroom reconstruction projects that not only meet modern standards, but also reflect personal style and comfort.
Whether you’re planning a realistic bathroom remodel, considering a complete bathroom redesign, or exploring a new bathroom remodel, balancing design with functionality is key. The right approach ensures your bathroom feels private, cozy, modern, and easy to use, all without sacrificing style.
How then can this be achieved?
Well, there are two possible ways to arrive at your dream bathroom:
- Bathroom remodeling project
- Complete bathroom renovation.
Before deciding whether to continue with the existing bathroom, opt for a remodel, or commit to a complete renovation, it’s important to understand key bathroom facts and remodeling tips to make an informed decision
You are about to learn key insights Firenza Stone has gathered over years of delivering some of the finest bathroom remodeling projects. You may even find that some common assumptions about the process are misconceptions!
Now, let’s get on to the gist.
Budget/Financial Facts
The very first thing homeowners consider when going for a bathroom remodel is the budget. This covers the financial aspect of bathroom remodels. Whether you want to go for a normal bathroom or you want to upgrade to something more sophisticated like a steam shower, let’s take a look at some of the financial and budgetary facts:
1. Estimated Budget For Bathroom Remodeling Project
According to the Forbes Advisor data, the average remodeling contractor recommends spending up to 10% of the entire home value on the master bedroom bathroom remodeling. Or at least 5% on a powder room or standard bathroom.
2. Additional Budget
Your contractor would typically suggest that you map out 15-20% of your original remodel or new bathroom cost. This extra budget is meant to handle any surprises or unexpected problems that might arise. An example of such problems is water damage concealed behind your shower walls.
3. Additional Materials
Your contractor would also recommend setting out additional tile materials (bathroom tiles). You’d be expected to buy 10% more tile than your measurements require for more accurate cutting.
You can always return the leftover tile for a refund when the project is done. But then try to keep a few spare tile materials, if possible, for future repairs.
4. Expected Return On Investment
One of the best investments you can make to boost the value of your home is a bathroom remodel.
The 2018 Cost-VS-Value report [capitalize Report since it is the name/title of that report] has it that a midrange bathroom remodel has an ROI of over 70%. Engaging in full-scale renovation costs more but doesn’t necessarily increase the ROI.
Do you want to enjoy a more profitable return on investment in your bathroom remodeling project? The first step is investing in high-quality bathroom countertops.
Facts On Bathroom Sizes

Discussions around bathroom size and layout have evolved over time. While older homes often featured bathrooms of over 100 square feet, modern luxury master bathrooms now average around 160 square feet.
Here’s a breakdown of common bathroom sizes:
- Standard full 4-piece bathroom (sink, toilet, shower/tub): ~40 square feet
- Full bathroom with a separate shower: ~50 square feet
- 3-piece bathroom (sink, toilet, shower): ~36 square feet
- 2-piece bathroom (powder room with toilet and sink): ~20 square feet
When considering a bathroom design and remodel, understanding standard bathroom dimensions can help homeowners make more informed design choices.
Facts on Standard Bathroom Plumbing Fixture Dimensions

Of course, different contractors have different views of the most suitable dimensions for bathroom fixtures.
To arrive at the ideal plumbing and design, you have to consider not only the measurements below, but also create a comfortable clearance and space between walls, plumbing fixtures, and doors.
Here are some of the most commonly applied bathroom fixture measurements:
1. Toilets Measurement
The height of a standard toilet measures between 26-32 inches, while that of toilets without tanks is 20-26 inches. The depth (when measured from the wall to the extreme edge of the bowl) is between 27-30 inches. While the width is anywhere between 15 to 20 inches.
2. Bath Tub Measurement
Bathtubs are generally 60 inches long and 30 to 32 inches wide. The depth of bathtubs typically ranges from 14 to 20 inches.
3. Measurement For Bathroom Showers.
The average standalone shower is 36 inches wide. The depth comes in three measurements which include 36, 42, or 48 inches.
4. Measurement For Vanities
Vanities are normally 36 inches high and 21 inches deep. The widths are variable, measuring anywhere from 26 to 60 inches (for a single vanity). The double-basin vanities typically measure 72 inches and above.
5. Measurement For Sinks
The average width for most rectangular bathroom sinks is 19-24 inches, while the typical basin depth is 5 to 8 inches.
Facts On Bathroom Design
The overall outlook of your bathroom depends on the design. Hence, no matter how small your space is, you can always make it bigger and spacious by adopting the following design and lighting tips:
- Don’t Select Floor Tiles or Shower Floors That Are Too Substantial: A [lowercase small] Small space can feel larger or even smaller depending on the tile material you use. The most important thing is to find something that would elevate your bathroom, and make it feel less congested. A slim subway tile can serve as an excellent alternative to large white tiles to make your shower feel taller. And as such, you are adding depth to your bath without necessarily remodeling your space aggressively!
- Go For Light Colors To Expand Your Space: Another interesting way to introduce natural lighting to your bath space to make it appear bigger is by introducing some elements of white color to the bathrooms. This is also applicable if it’s a powder room or half-bath because powder rooms are typically less spacious. And the most practical way to make the space feel more open and inviting is by going for a lighter-colored wall and floor.
- Lighten Up The Space: one way to introduce natural light is by ensuring proper ventilation. But since natural lighting is not always available in most bathrooms and most renovations and remodeling don’t provide for natural lights, it’s quite logical to introduce light fixtures that can emulate natural lighting and make the space feel more open. You can invest in Edison lightbulbs to brighten up your space. Or better yet, spend on pendant lighting to add some warmth to your bath space and effectively substitute for natural light.
Facts On Bathroom Storage

Creating more storage space in the bathrooms is something any homeowner would surely enjoy in the long run. Storage in the bathroom is vital to keeping your counter space clean and clear. And since we are talking about a wet room, you should invest in quality cabinetry that won’t be affected by moisture.
Although you might spend a little more, you shouldn’t fret about it yet as there are a couple of ways you can maximize limited space without breaking the bank:
- If towel bars are not really your thing and you need a way to store towels for your guest, you can buy a ladder and fit it into your bath. With this, you’ll be able to hang as many towels as possible without taking up too much room.
- Another way to add storage without exhausting your space is by introducing open shelving during remodeling. All you have to do is install enough shelving to provide your family and guests with everything they need, without missing out on the essentials.
Why Bathroom Remodeling Is Important?
Four key factors drive the need for bathroom remodeling: efficiency, aesthetics, sustainability, and functionality. A remodel helps:
- Fix functional inefficiencies.
- Improve appearance and overall ambiance.
- Ensure design trends remain timeless and modern.
- Enhance privacy and convenience.
Before beginning a project, it’s crucial to avoid common bathroom remodel mistakes that could lead to unnecessary challenges. A well-planned approach ensures that all bathroom renovation goals are met effectively.
What Is Included In A Full Bathroom Remodel?
Executing your remodel project to include all the essentials of a modern style ranging from aesthetics to efficiency requires you to set realistic expectations. Of course, you will be spending some money on the following to guarantee a full remodel, a comprehensive bathroom remodel involves:
- Enhancing or replacing the bathroom flooring to improve aesthetics and durability.
- Upgrading bathroom fixtures, including sinks, showers, and vanities.
- Connecting new plumbing lines or refining existing systems for enhanced efficiency.
- Adding modern storage solutions, such as recessed medicine cabinets or open shelving.
- Installing new hardware and making finishing touches to refine the look and feel of the space.
Before You Go
While it sounds quite interesting to revamp your 20-year old bathroom, you simply need to consider the facts highlighted above to do a great job.
However, carrying out the entire project all alone — starting from the planning and budgeting phase to the execution — can be extremely overwhelming since it requires lots of expertise and troubleshooting.
That’s why you need a professional contractor to simplify the entire process while you sit back and watch as your custom demands are met to perfection.




